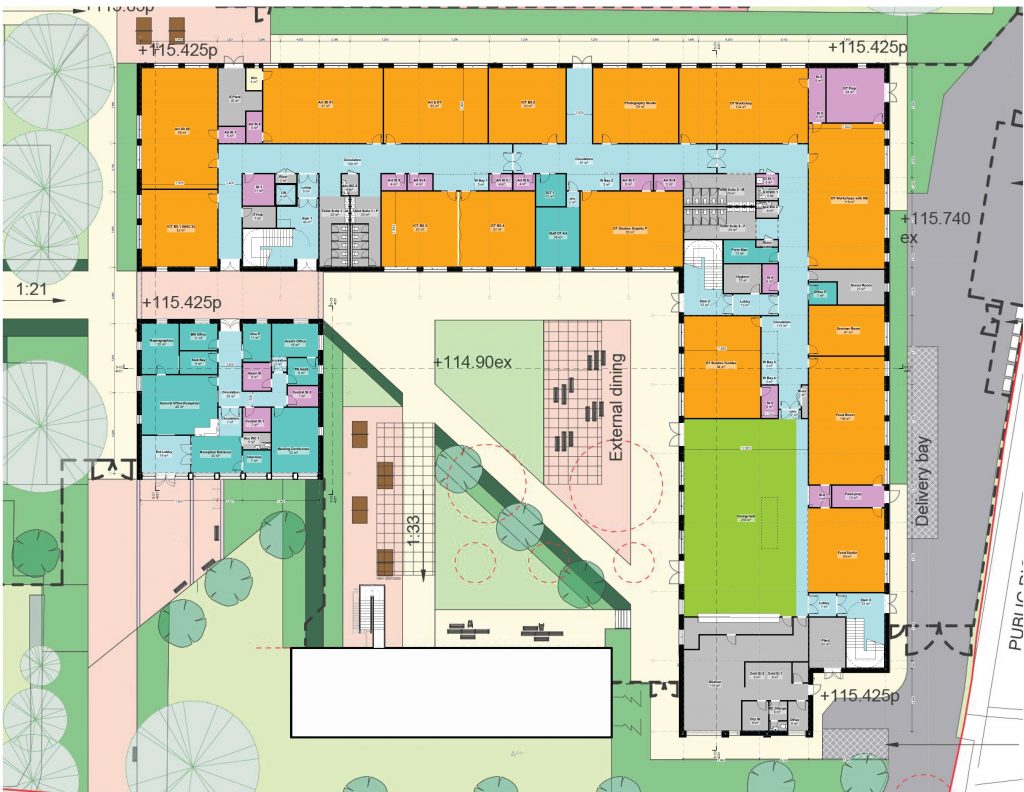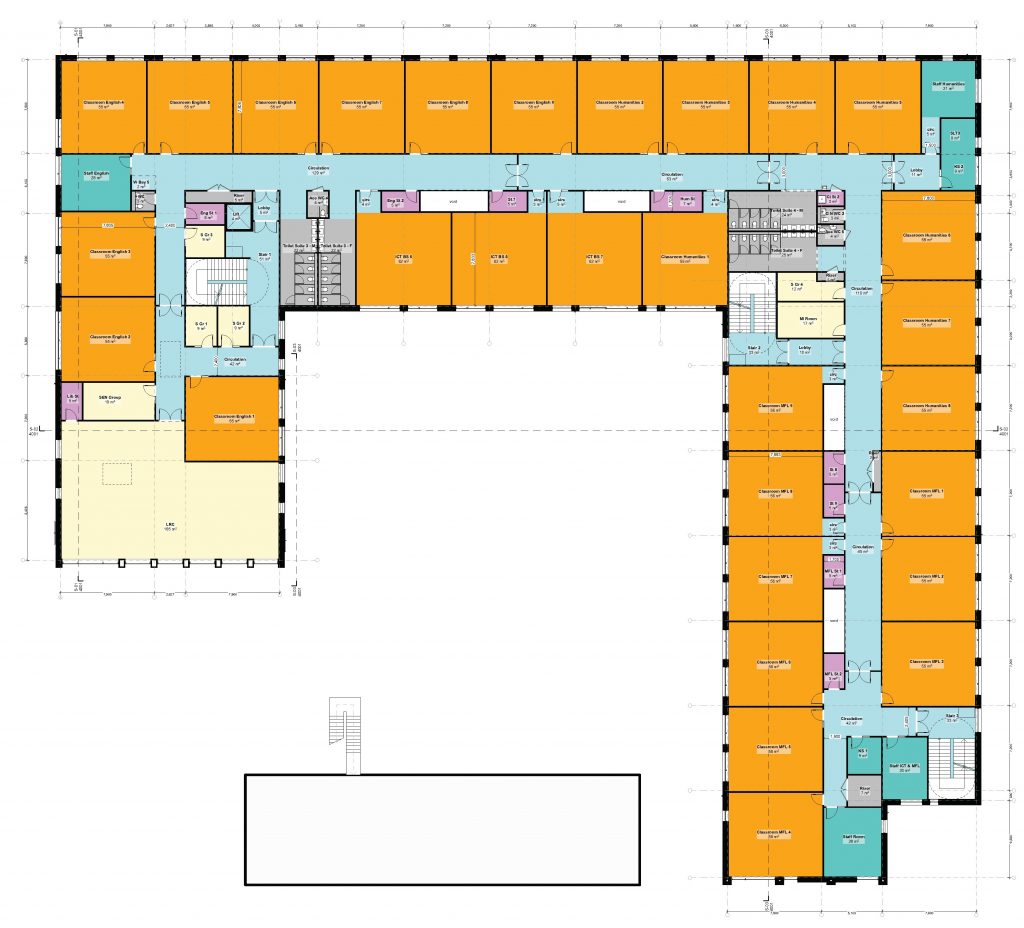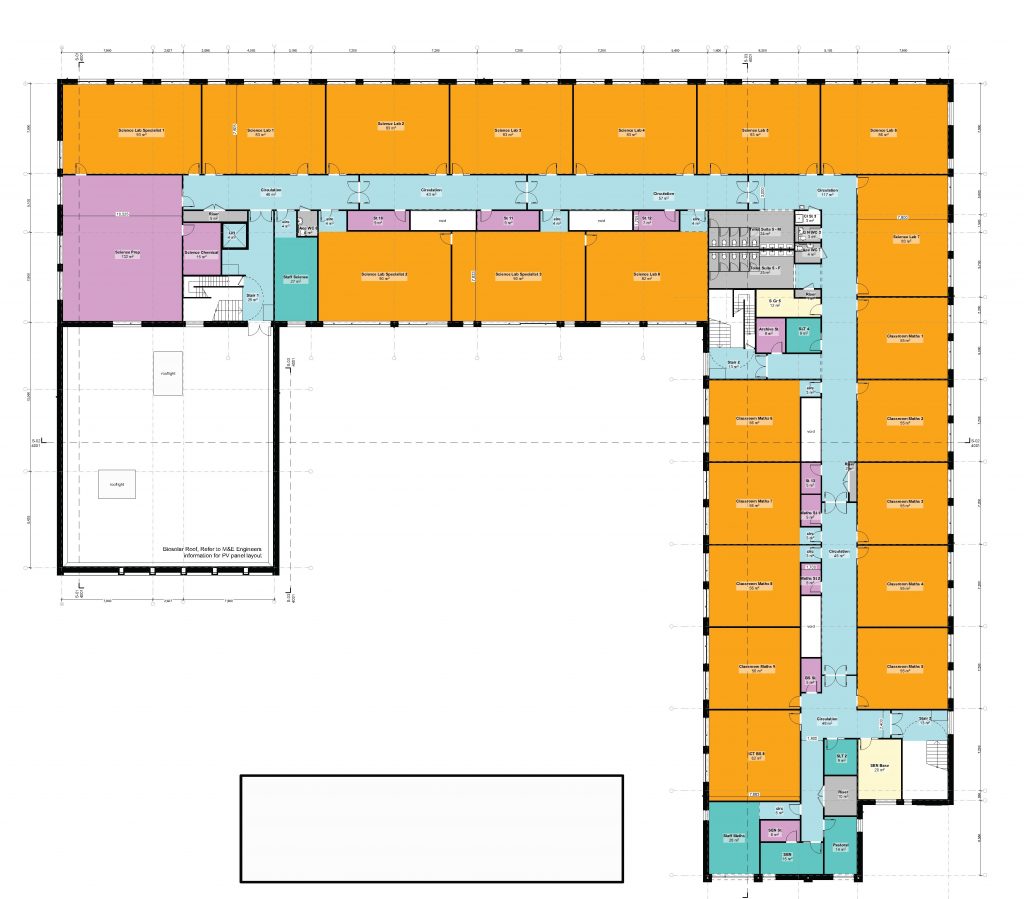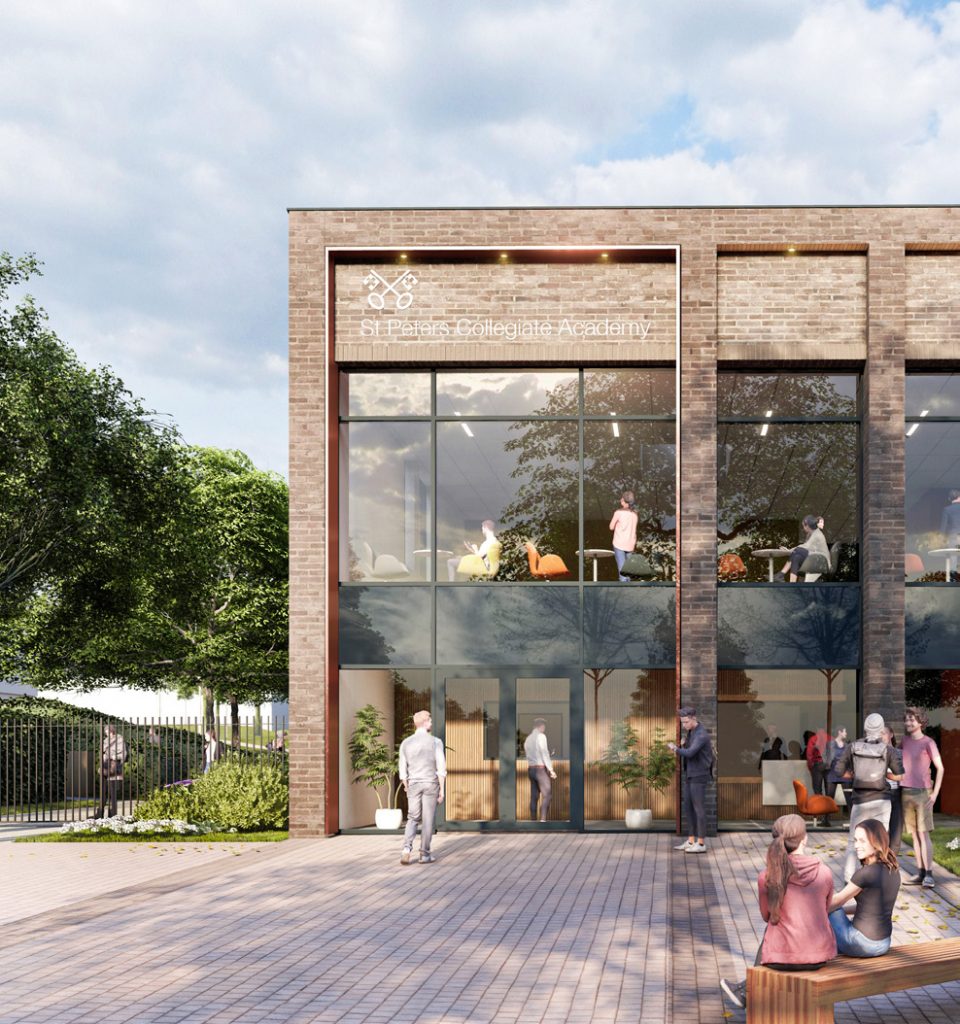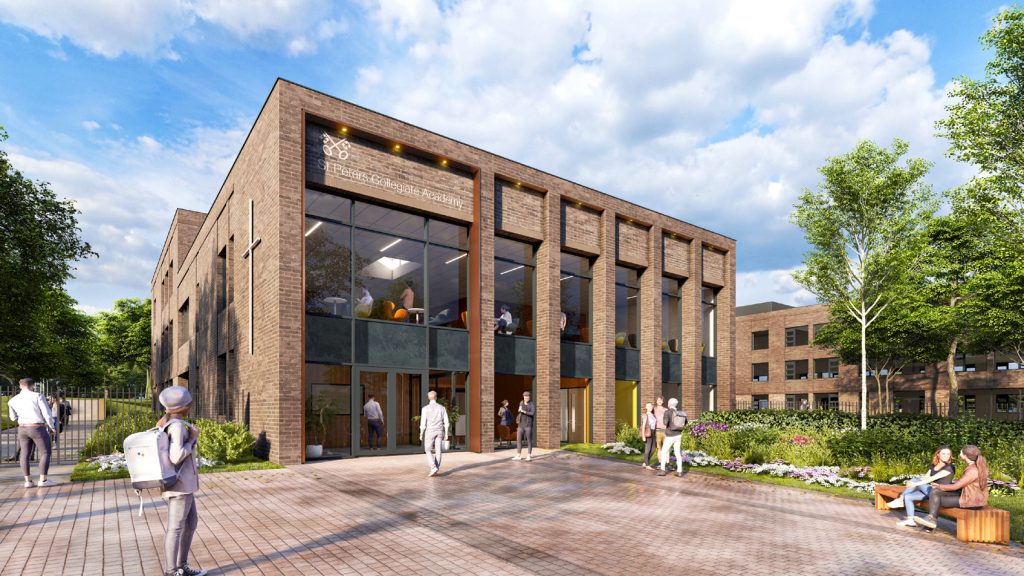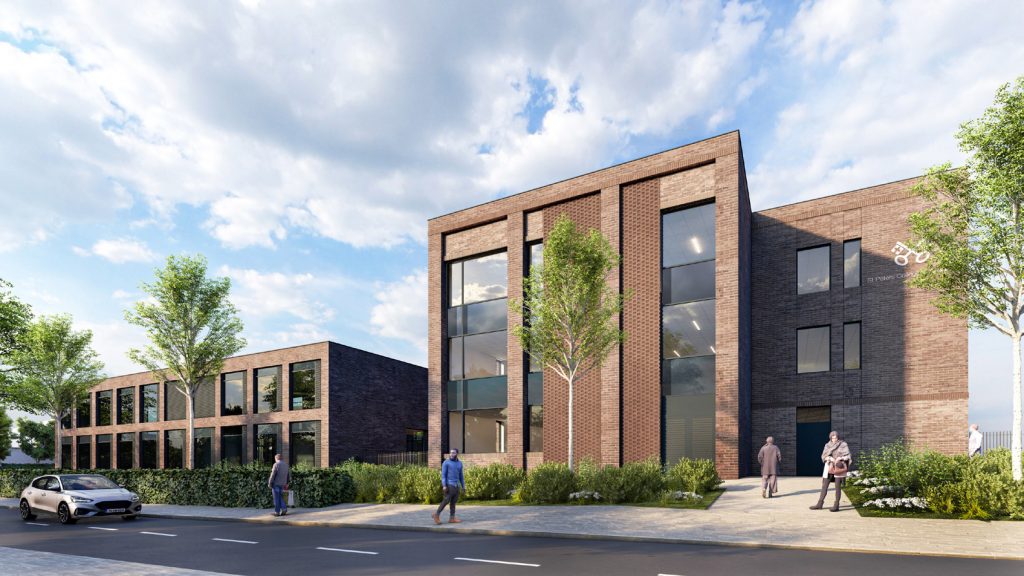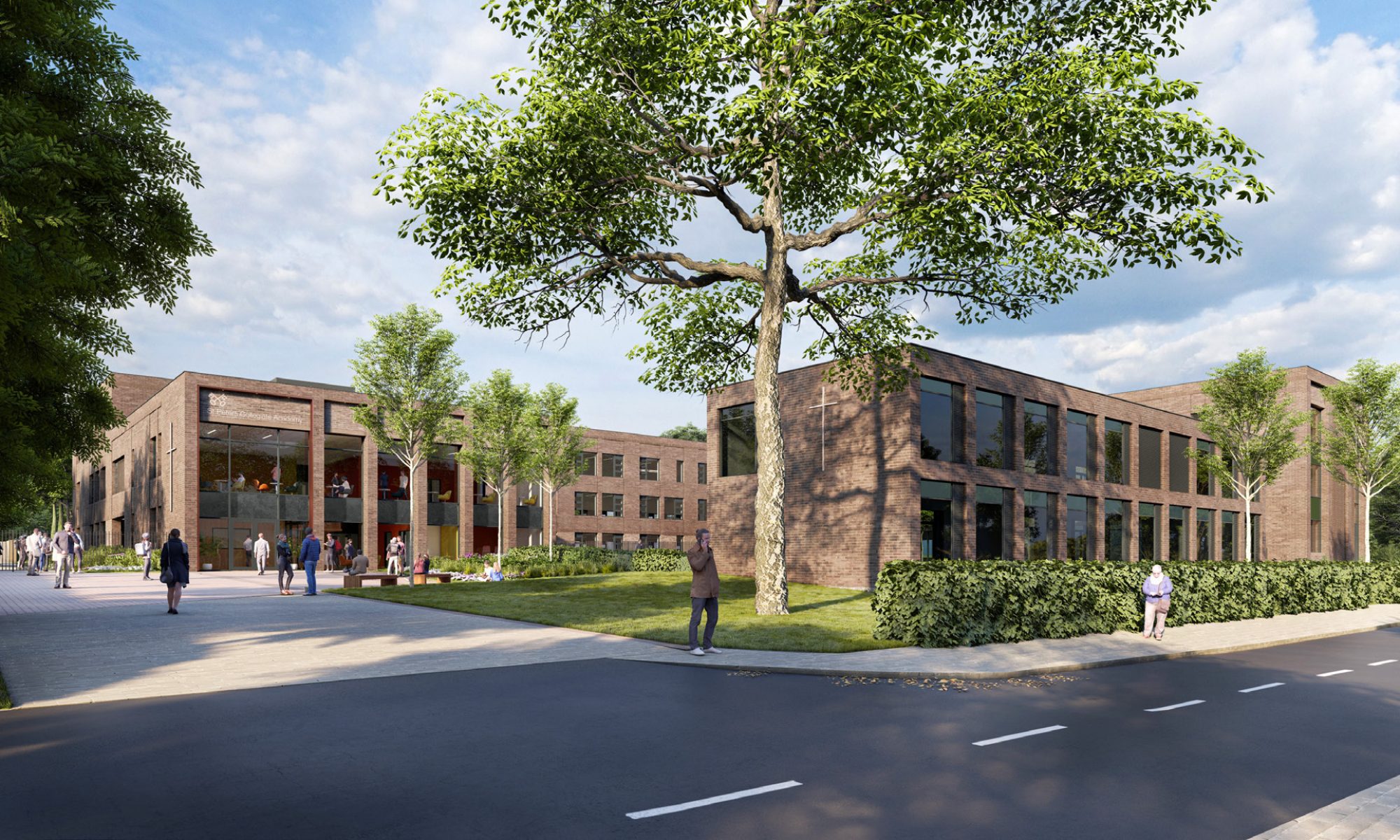Design Approach
The existing school site comprises a series of buildings varying in height from one to two storeys, with the Sports and Millennium block measuring almost three storeys due to the double height auditorium and sports hall at ground floor. The sprawling nature of these buildings across the campus does not only pose circulation challenges but also compromises views across site which is directly in conflict with the Green Belt status of the area.
This proposed development has provided us with an opportunity to replace the main two-storey school building and a series of single storey structures with a single compact building, therefore releasing circa 2,300m2 of built area to enhance open-ness and views across the site. The abundance of mature, good quality trees across the site provides the opportunity to provide a development which is appropriate for its greenbelt context.
The proposed development of two to three storeys complements the retained existing buildings on site. The main entrance zone, centrally located in context to the campus, is designed to be two storeys to reflect the directly adjacent Sixth Form block with the three-storey massing set back, aligning to the Millennium block facing Crompton Road and Sports block off the retained car park.
Our aim is for the new building to be well integrated and harmonious with the existing 6th Form building to reinforce the façade along the main road and create a coherent, connected and linked approach between the new and retained buildings.
Special attention has been given to creating well-proportioned elevations and feature brickwork details have been added in key areas to add interest to the scheme. The building form has been developed to create a central shared courtyard between the new-build and the Sixth Form block to serve not only as the heart of the campus, but to provide a clear and coherent connection to the rest of the retained buildings across the site.
This will ensure the development maintains cohesiveness throughout the site and the existing and new buildings are all similar in appearance, forming one consistent unit. The campus has been carefully designed to ensure there is strong connectivity throughout the site, ensuring the segregation of pedestrian / cycle and vehicular access to create a safe environment.
