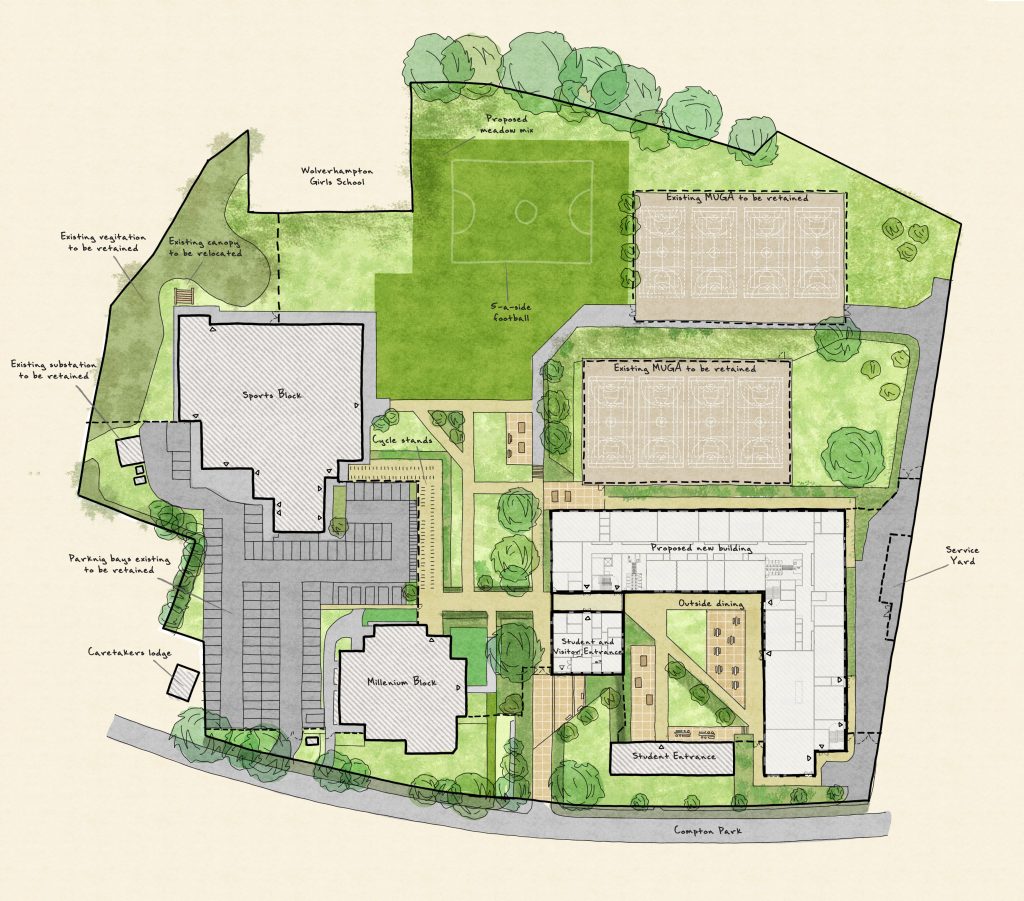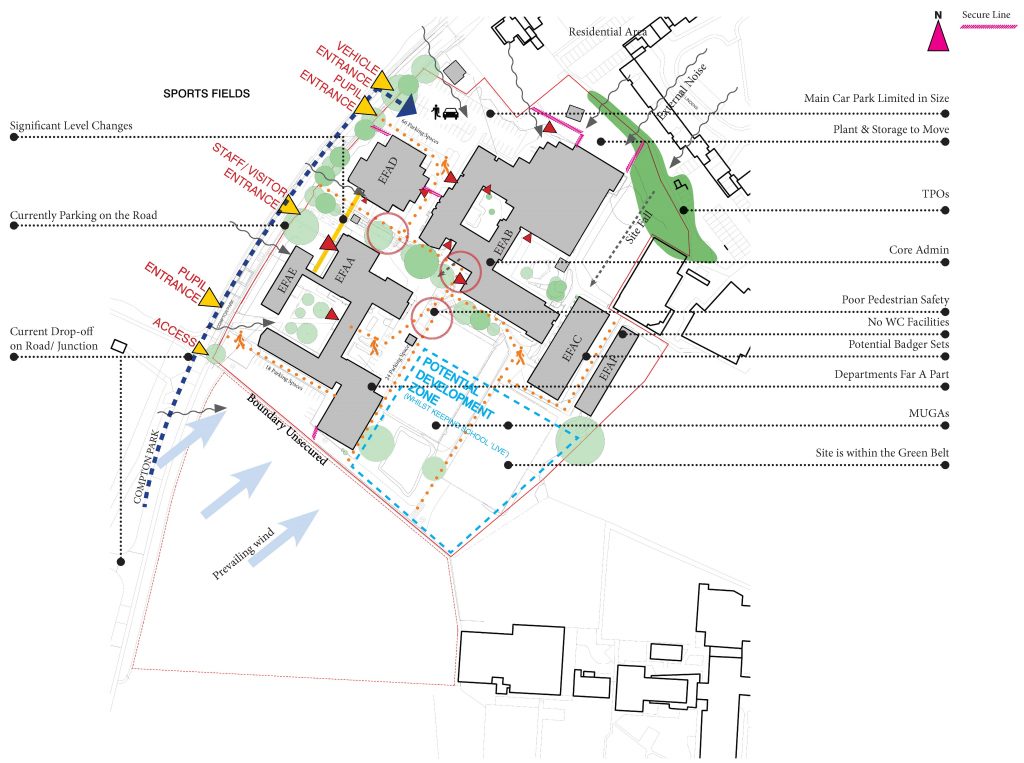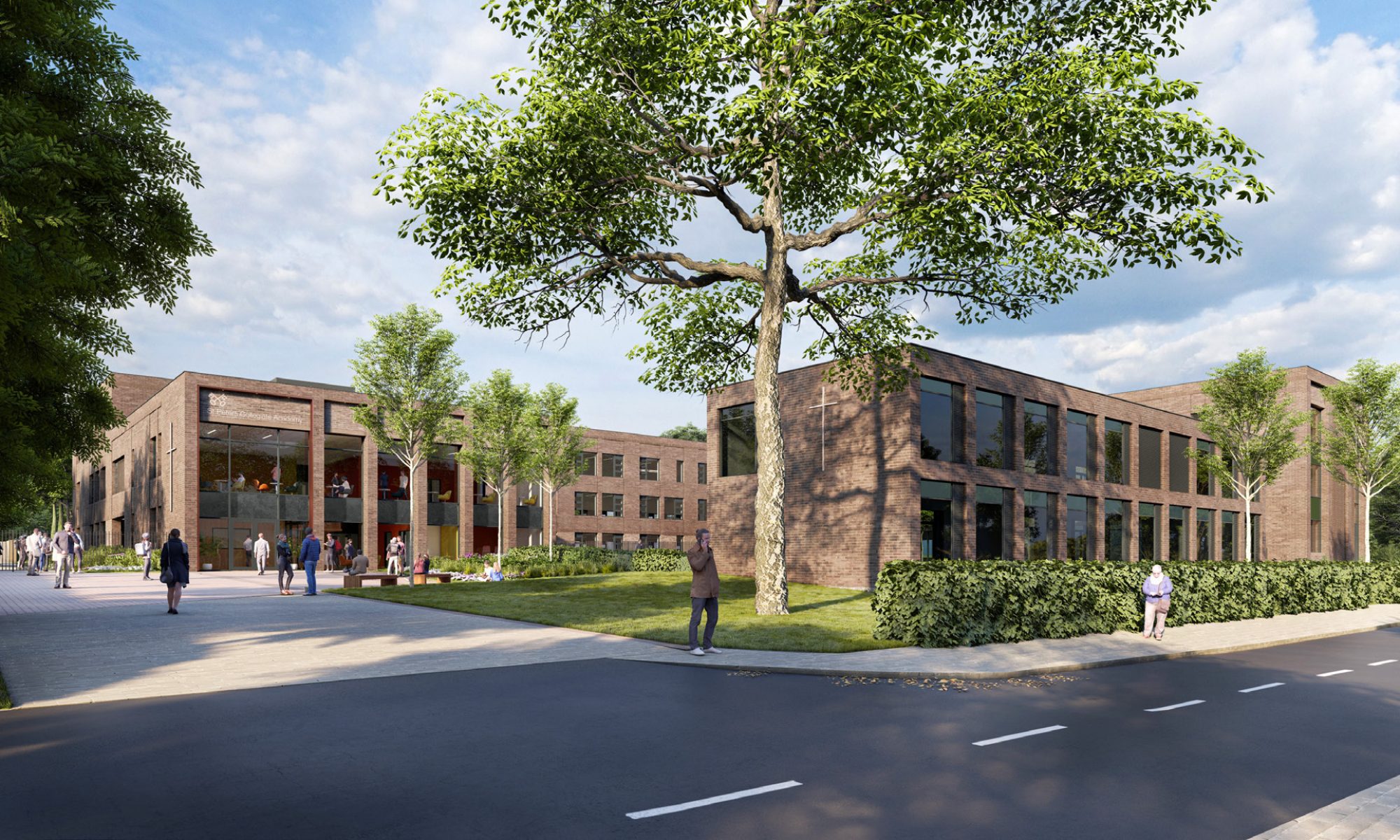The proposed redevelopment of the site includes the retention of three existing blocks and the redevelopment of the remaining buildings over five phases. A new ‘U-shaped’ block would occupy the southwest corner of the site and be part two, part three storeys in height.
The new academy building will replace four of the current seven buildings on site. This is required because these buildings are no longer fit for purpose, and negatively impact the ability to deliver the curriculum due to inefficient spatial configurations, poor movement between blocks, lack of external space and limited community offering.
The purpose of the new building is to provide additional teaching space and facilities, to deliver a fantastic teaching facility in a well-designed campus. The new ‘U-shaped’ block would include the following internal spaces:
- Dining hall;
- Food studio and facilities;
- Kitchen;
- DT studios and workshops;
- Seminar rooms;
- Offices;
- Photography studio;
- ICT facilities;
- Art rooms;
- Science labs;
- Classrooms;
- Staffrooms;
- Toilets ;and
- Lockers.


