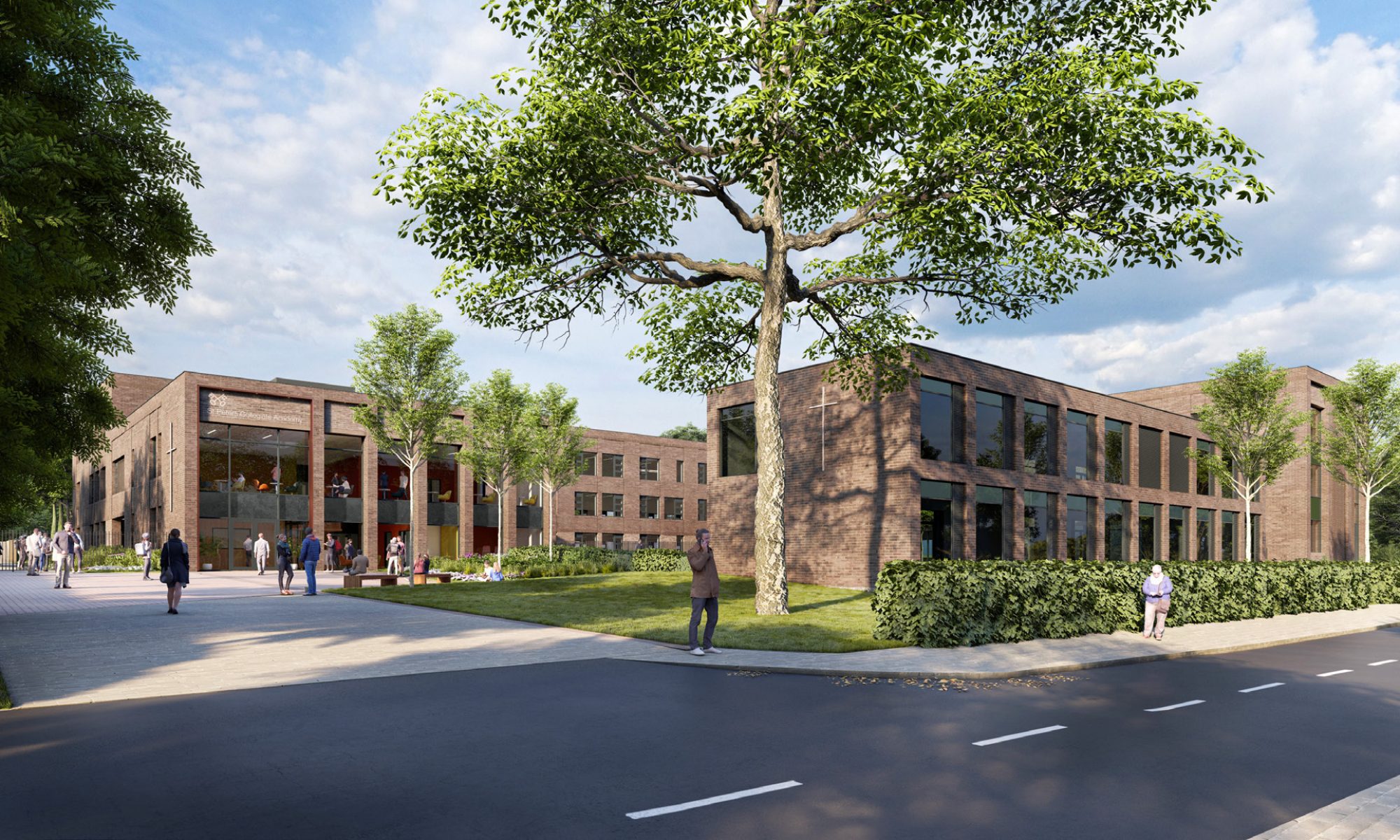How tall will the buildings be?
The proposed redevelopment of the site includes the retention of three existing blocks and the redevelopment of the remaining buildings over five phases. A new ‘U-shaped’ block would occupy the southwest corner of the site and be part two, part three storeys in height.
Rationale behind the build form
- The proposed design ensures that the existing school maintains operation during the construction phase.
- The building design assures a cohesive site, so pupils have easy access to external area and unlike the existing estate which is fragmented.
- The design has been proposed to maximise the use of external areas, given how constrained the site is. In addition, siting the main building at the front of the site reduces the travel distance from the main entrance.
How have the shape, height, window to wall ratio and openings been developed to maximise passive potential?
- The open courtyard design provides easy access to a focal external area for dining, performance and learning.
- The plan footprint is standardised around a courtyard, to maximise daylighting, ventilation and to ensure that MMC can be utilised.
- The orientation has been designed to maximise sunlight and reduce glare.
How does it respond to future climate scenarios?
The main identified risks from a changing climate are more intense rainfall in both winter and summer and more frequent spells of hot days. Initial design features that will be developed further in supporting climate adaptation include:
- Use of existing greenspace and mature trees to assist attenuation of surface water and provide local cooling benefits in warm weather.
- Incorporation of suitable SuDS system to attenuate flows to the greenfield rate for events up to the 1% AEP + 40% climate change level.
- Optimisation of size and depth of glazed areas to ensure benefit of heat gains in winter while minimising overheating in summer.
- Integration of external courtyard to support shallow floorplates and a natural ventilation system.
What fabric first principles have been adopted?
Proposed fabric first principles includes:
- Control of solar gain – Optimise size and depth of glazed areas to ensure benefit of heat gains in winter while minimising overheating in summer.
- Use of shading- Use shading devices and low g-value glazing to limit solar gains to areas which may be susceptible to overheating.
- Thermal envelope – Efficient thermal envelope with good use of insulation and elimination of thermal bridging.
- Air tightness – Minimise impacts of uncontrolled infiltration and maximise control of airflow
- Optimise use of thermal mass – Use thermal mass to reduce internal temperature fluctuations. Use of light-coloured materials to reduce absorption of heat and reduce overheating risk in warmer months.
- Maximise natural ventilation potential – Combine openable windows with shallow floorplates, dual aspect units and use of ‘stack effect’ systems to draw air through the building.
Will there be an increase in traffic?
No as the scheme is not proposed to provide for increased student numbers. The current number of enrolled pupils is 1,046 with 245 in the sixth form, with capacity for 1,100 (220 per year group) and 330 in the sixth form. The proposal is to re-provide elements of the school accommodation which are in poor condition and not increase the capacity of the school. Owing to this, the proposed development would not increase student numbers therefore traffic levels would not be increased.
Is the site at risk of flooding?
The site is in flood zone 1, which means it is an area with the lowest risk of fluvial flooding and therefore compatible with sensitive development. Despite this low risk, a Flood Risk Assessment will be provided with the Planning Application including a full drainage strategy to meet the requirements of the Local Lead Flood Agency and will include for the use of Sustainable Urban Drainage.
Will the scheme impact the Green Belt?
The site sits completely with the Green Belt. The south corner of the site is classified as solely ‘Green Belt’, while the remainder of the site is allocated as ‘previously developed land’ due to the number of buildings on this part of the site.
The design has responded to the challenge of developing within the Green Belt through the following proposals:
- Opening up the views across the site through the demolishing of existing buildings.
- Designing a more efficient proposed building footprint which benefits from a net gain c.2300sqm of green space compared to the existing.
- Prioritising the retention of existing trees to ensure ecology and character of the site is retained and enhanced.
- Existing buildings removed from within the Green Belt, thereby enhancing the soft landscape offer within the Green Belt.
- Locating the proposed building within the Green Belt already allocated as ‘previously developed land.
Owing to these facets, the proposal will result in an overall reduction in the footprint of the site which would result in enhancements to the Green Belt as the setting and openness would be improved. The proposal will result in more efficient use of the site and its space than there is currently.
Will the scheme impact local biodiversity?
The ecology of the site is proposed to be retained and enhanced. Within this site context, that has meant retaining good quality trees and vegetation to protect the established habitats with further planting proposed to enhance these.
If planning approval is granted, when will the scheme be built and completed?
Work is due to start on site during summer 2023 with a phased approach which has been established to ensure that the school remains operational throughout the works with minimal disruption where possible. Completion of the new academy building is programmed for 2025 with overall project completion early in 2026.
